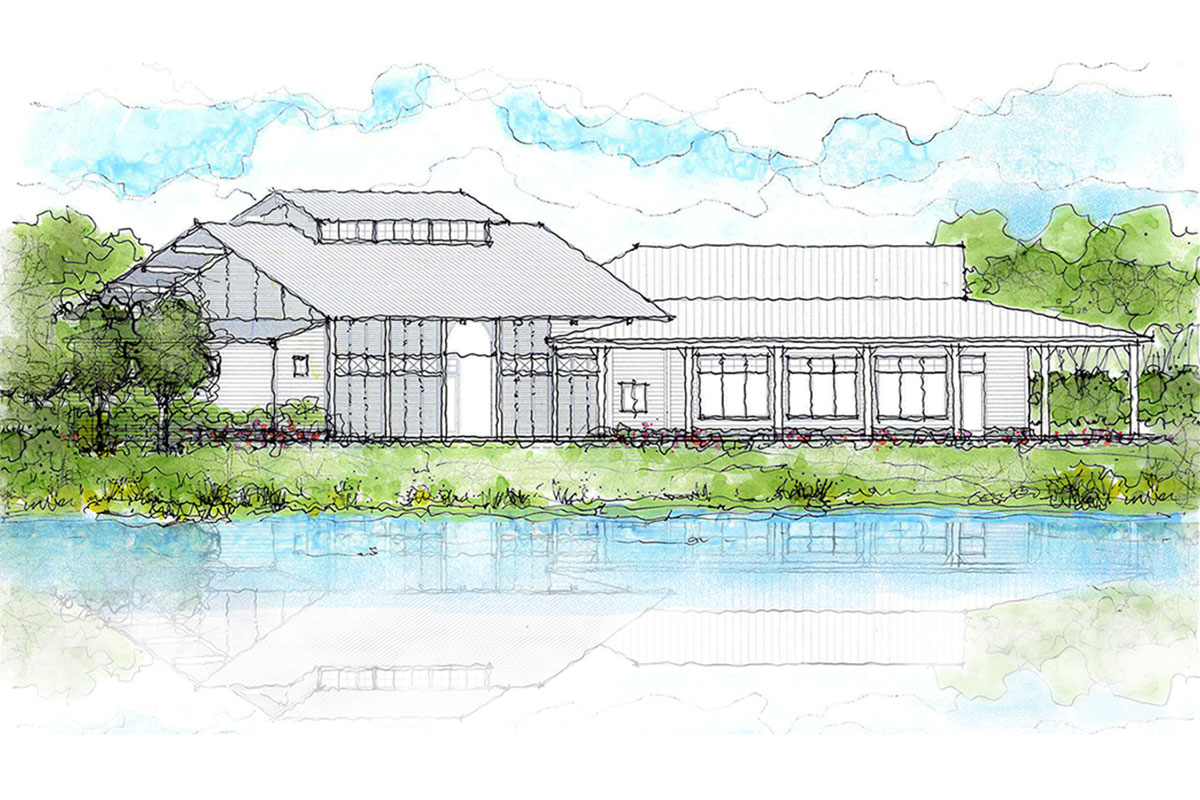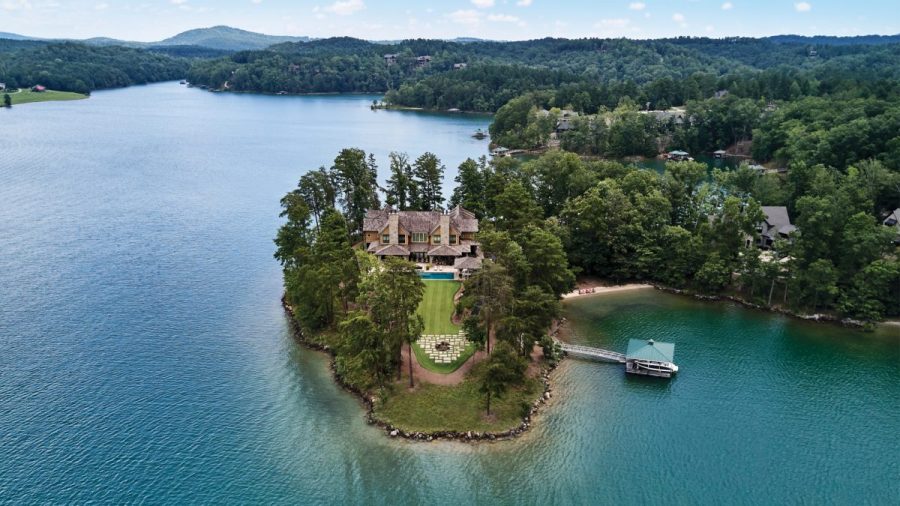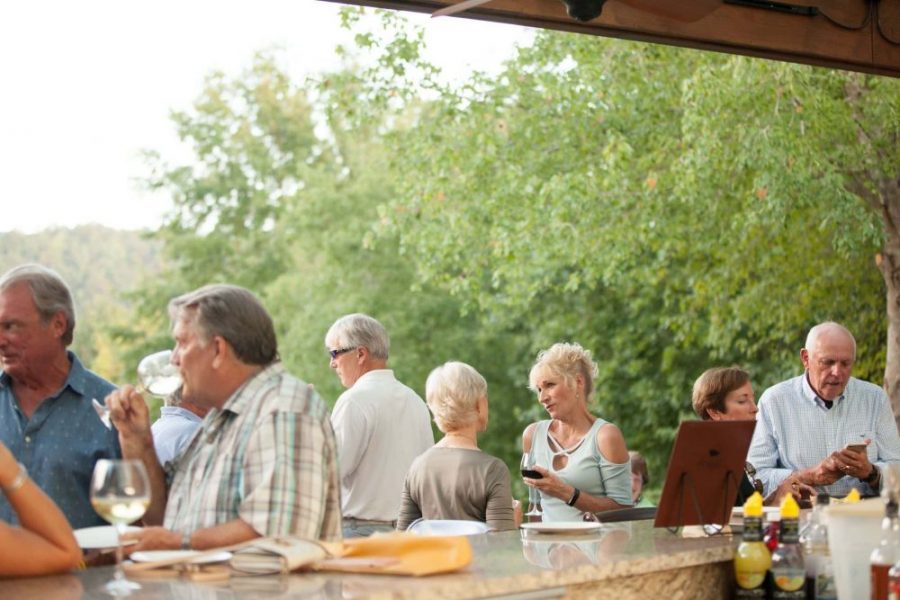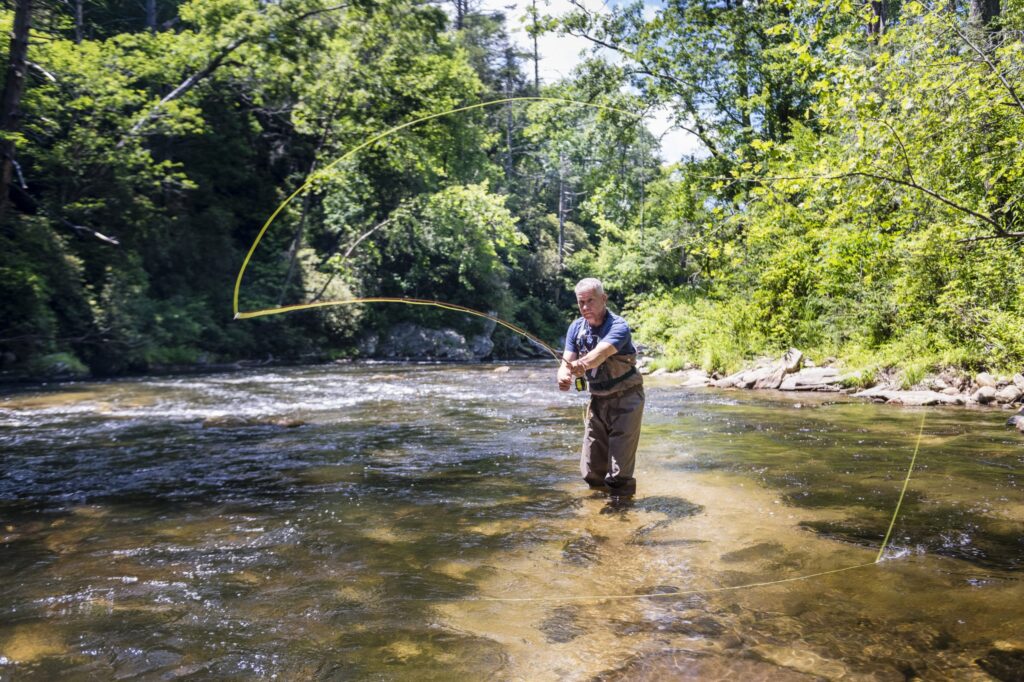Designed to complement its natural surroundings, the concept for The Lakehouse includes minimalist and low-profile architectural lines, natural materials, and colors that are harmonious to the Lake Keowee setting. A commitment to connectivity throughout the project is present within every aspect of the building’s existence. The core elements of the structure, the pavilion and dining room, are situated to provide sweeping views of, and access to, the surroundings, as well as to allow natural light, southwestern breezes, flow of energy, and variation in the event space.
The open-air pavilion serves multiple purposes, offering a receiving area for members and guests, a flexible dining environment, and an entertainment space for events and weddings. Perhaps the best feature is the operable wood screen walls that can be opened or closed and allow for filtered natural light that bounces off the surrounding water. To further emphasize the connection between indoors and out is the patio bar and dining space that overlooks the peninsula and welcomes boaters who dock at the onsite marina. From family dinners to large celebrations, the space within and around The Lakehouse is versatile and welcoming.
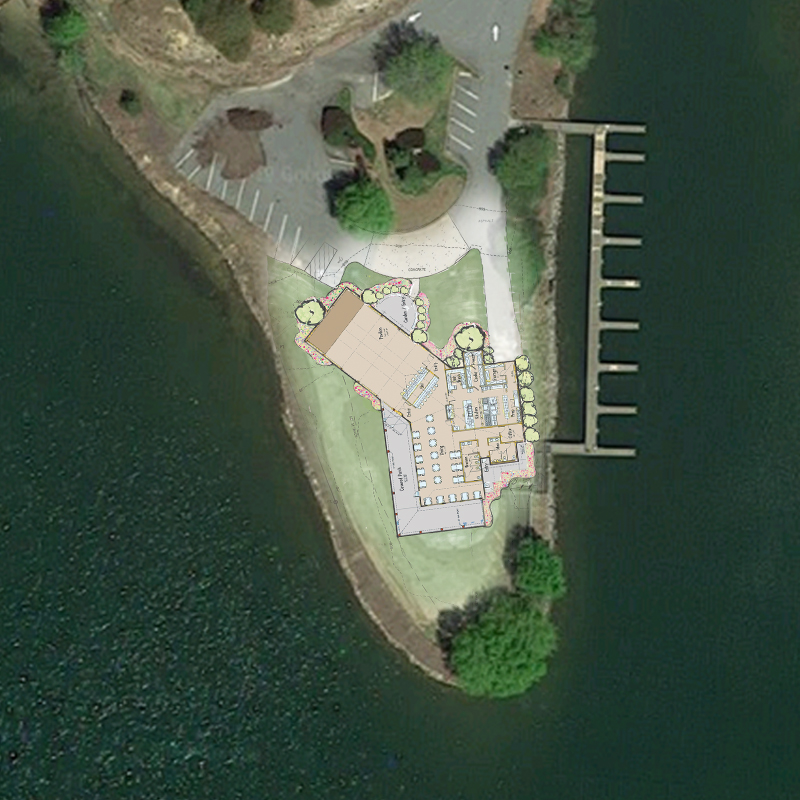
The building’s exterior colors are still being determined. As plans progress, we will continue to provide updates on design, landscape and milestones; the first of which is slated soon, as groundbreaking is expected within the next few weeks.

