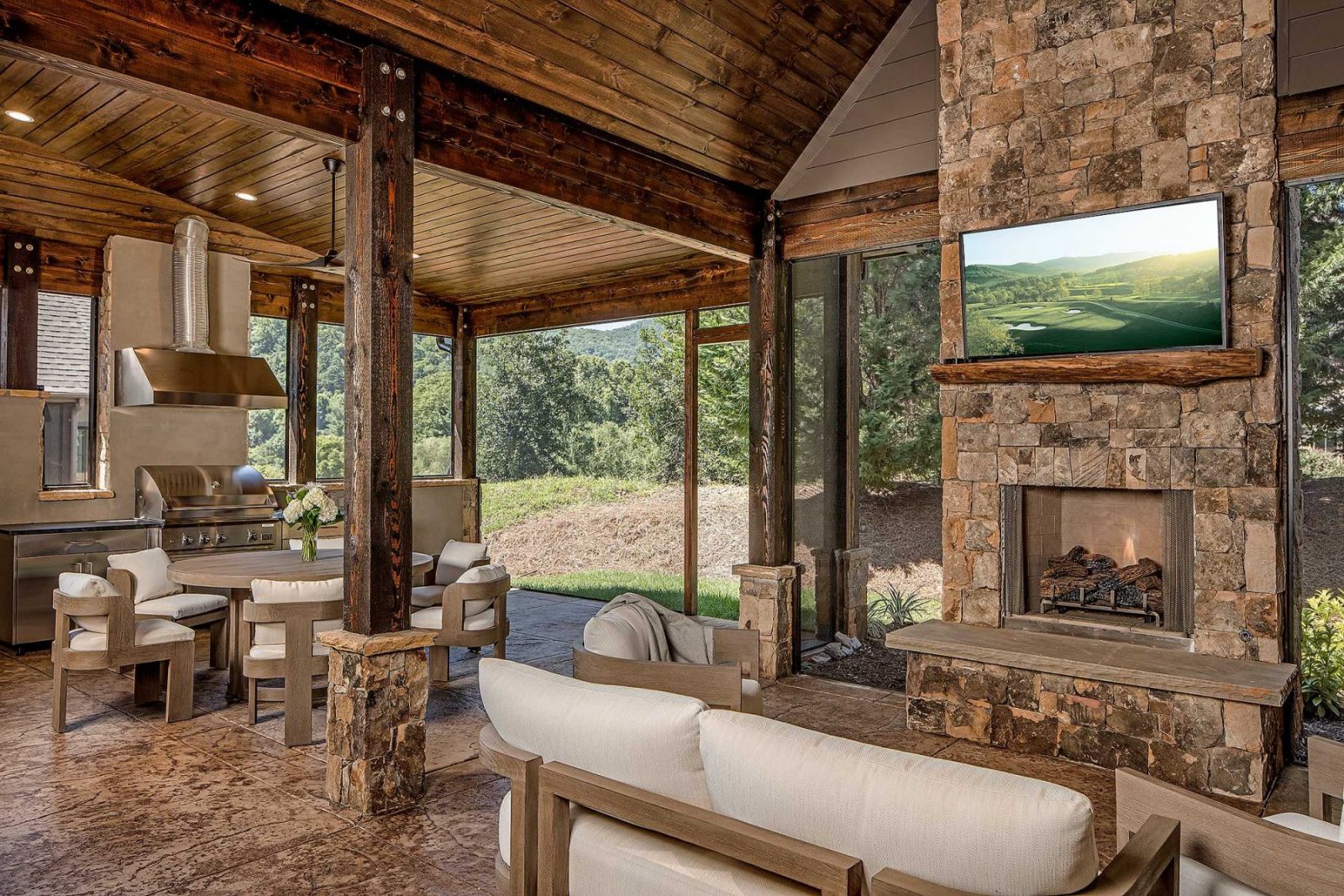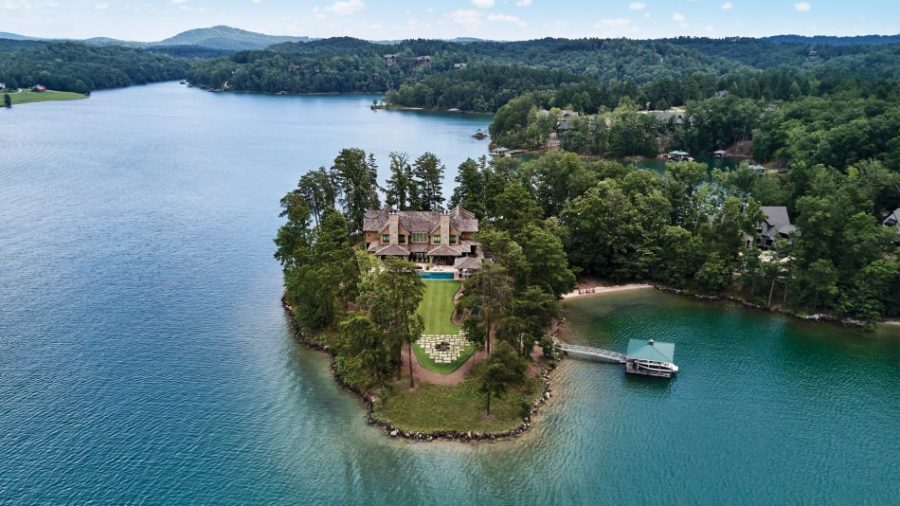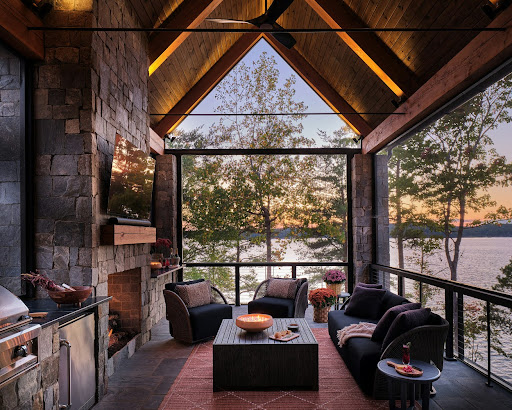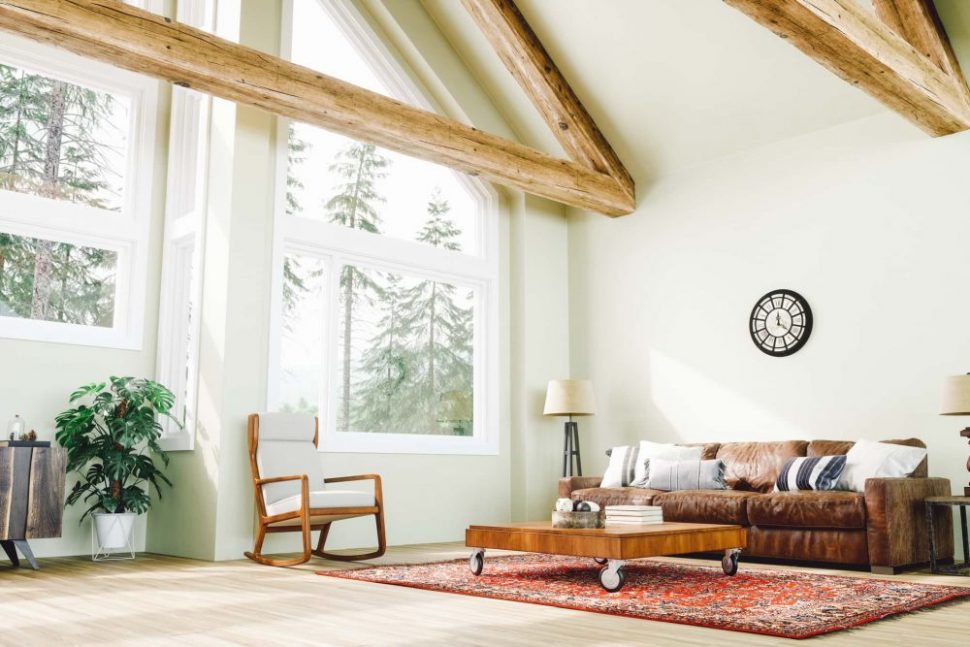The Top Must-Haves for Mountain Home Floor Plans
Owning a mountain home means taking advantage of the surrounding nature and maximizing views. If designed correctly, your mountain home should take advantage of both. Because of the location, there are certain must-have features necessary for this style of home. As an example, there may be certain features you would prefer in a lake home versus a mountain home, such as a boat room for storage. Details like these add a sense of ease to your lifestyle. At The Cliffs, many of these features have already been thought of for you.
To help you dream up your mountain home, here are our must-haves for mountain home floor plans and a selection of plans from our communities.
1. Year-Round Outdoor Areas
Your outdoor space should be designed to maximize the views you have around your home and encourage moments of relaxation with family and friends. Consider adding an outdoor kitchen to your mountain home floor plans design, for example. A covered space with a built-in grill, smoker, or wood-fired oven allows you to make the most of those glorious mountain summer days. Don’t be surprised if your family prefers to dine alfresco from late spring into early fall, breathing in the fresh mountain air as you eat together. You may also wish to enclose the area with screens for further protection from nature and the elements.
2. Gathering Spaces
Consider focusing on a place to relax after an adventure-filled day to reminisce about the fun in the mountains. Establish communal areas that encourage spending time with loved ones in a beautiful setting. It is these places where you will make memories together, and where you will spend most of your time when you are at home. Whether you focus on a spacious living room or a bonus room, be sure there are plenty of viewpoints and natural light to enjoy. You may also wish to add built-in bookshelves and a reading nook to further encourage relaxation.
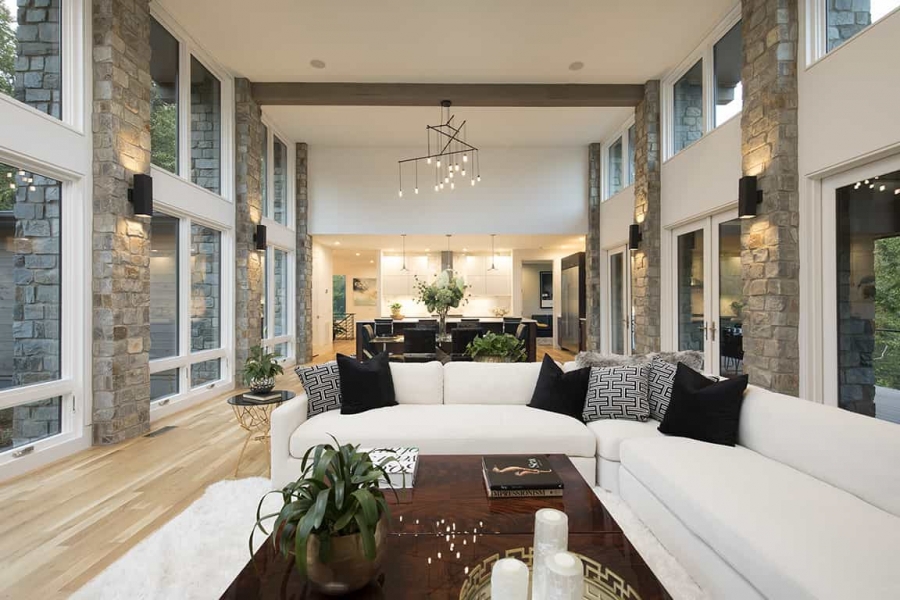
3. Spacious Kitchen
A large and functional kitchen is a must for exploring culinary pursuits and entertaining guests, whether your mountain home will be used as a full- or part-time residence. Two kitchen islands are becoming increasingly popular in mountain home floor plans. With one island devoted to cooking and another for seating, your kitchen will naturally become the center of activity. Other features such as a butler’s pantry and wet bar add to the overall experience, helping you keep the area clean and organized, allowing your family or overnight guests to find what they need.
More at The Cliffs: Discover the joys of living in the mountains at The Cliffs, from mile-high golf course views to outdoor adventures near your home.
4. Catch-All Mudroom
In a mountain setting, mudrooms are an excellent addition to any size home. A space hidden out of sight that plays as catch-all for your outdoor equipment and sports gear is a life saver. These rooms may be combined with a laundry room or connect the garage to the main part of the house. A built-in dog wash station is great for the dog after a hike, but also for rinsing off muddy boots and any equipment that needs to be put away.
5. Second-Level Bar
Depending on the size of your house and the way you wish to use it, you may wish to add a bar to the second level of your home, in addition to the kitchen on the main floor. An area located by your guest’s rooms especially beneficial for overnight guests or older kids who like their privacy. This way, they can feel comfortable whipping up a drink or making a snack while keeping the main floor presentable and free of messes.
Mountain Living at The Cliffs
You’ll find the above features in many of our homes at The Cliffs. As a luxury homeowner, you can choose to build a custom home with one of our Preferred Builders or work with our Cliffs Builders program to select a built-for-sale home that suits your tastes.
Floor plans created with masterful craftsmanship eliminate the need for endless decisions on your part, so you can select finishes, fixtures, cabinetry, paints, trims, flooring, and stone and tile options that reflect your signature style. Below is a sampling of one of our top mountain home floor plans.
Mountain Home Floor Plans at Golf Ridge at Mountain Park
The Cliffs at Golf Ridge at Mountain Park offers a mountain home floor plan with several outdoor space options including a grill porch, breezeway, and spacious mudroom. Our Mountain Park home is ideal for spending time with your loved ones and making lifelong memories in these mountains.
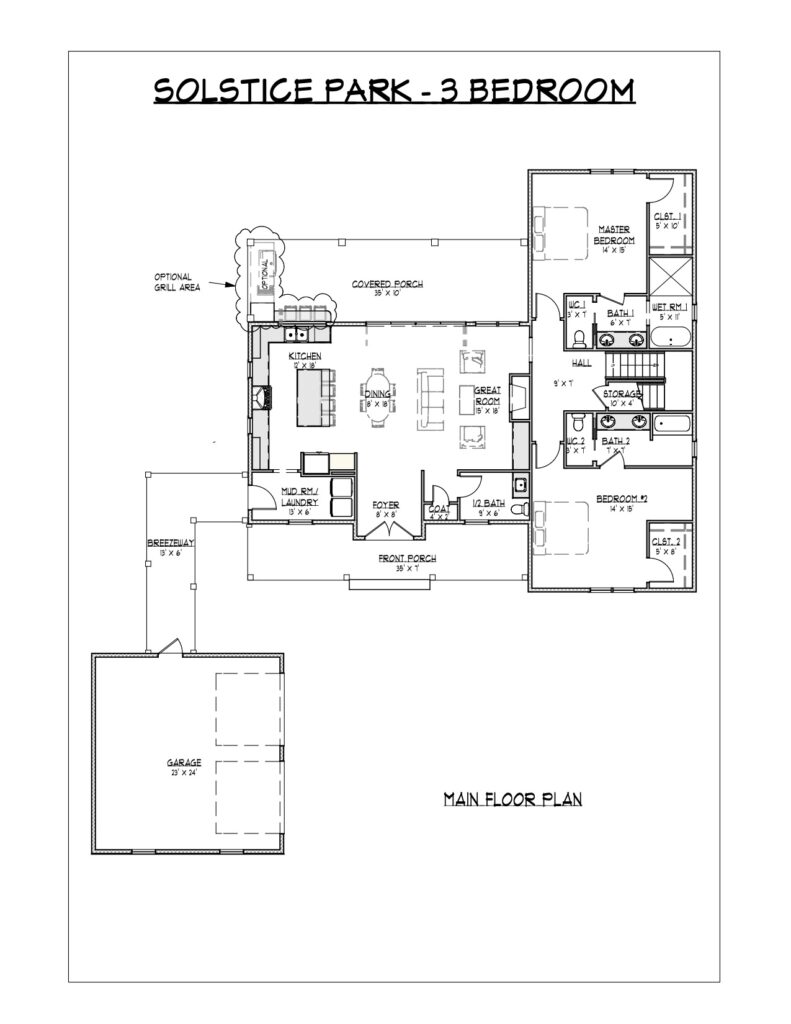
At The Cliffs, we know home is more than just a floor plan. It’s a personal sanctuary where you spend your days indulging in the comforts of home. Our seven communities pride themselves on quality, whether it be reflected in your home, the service we provide, or the experiences you get to enjoy as a member. To view our Mountain Region, along with our two others, and to learn more about life here, please visit our website and click the button below.


