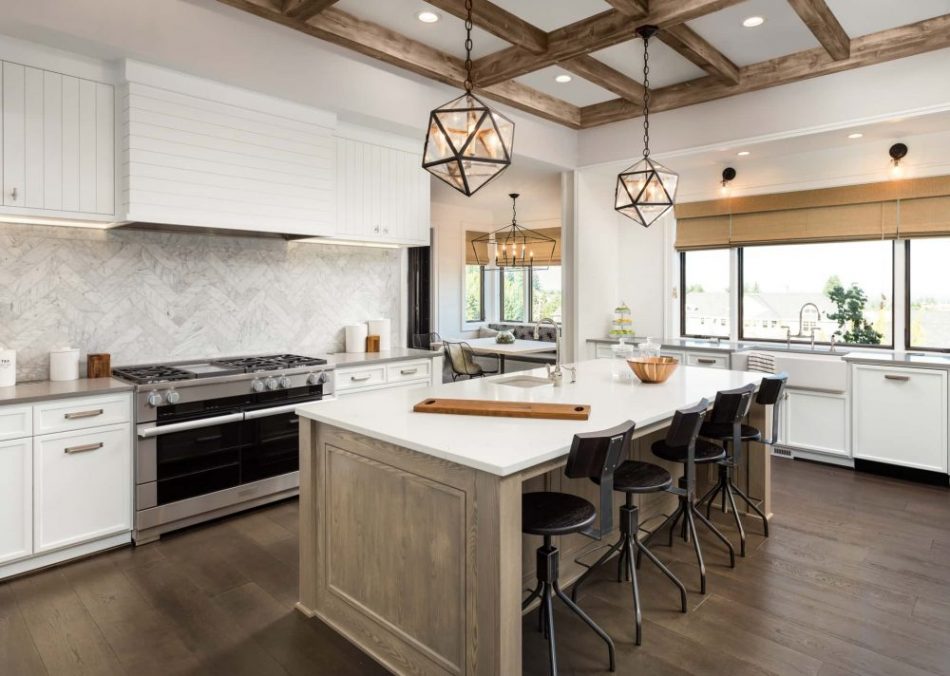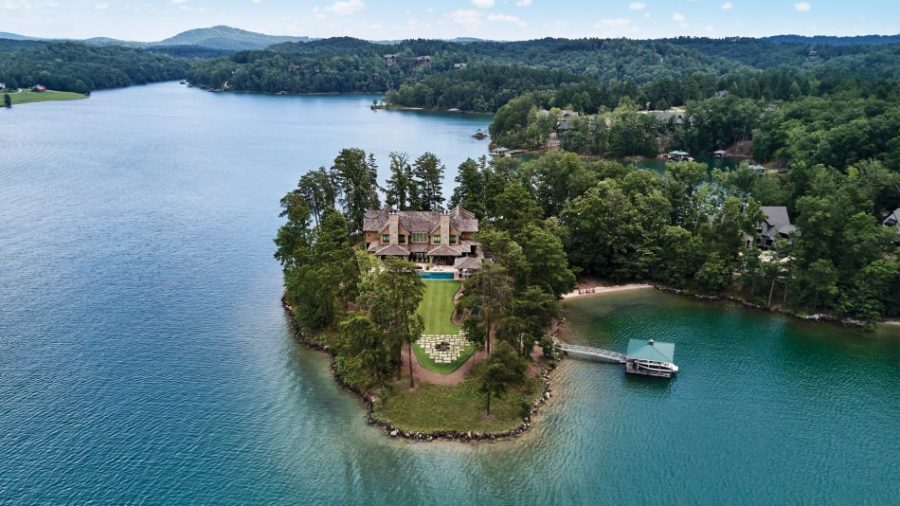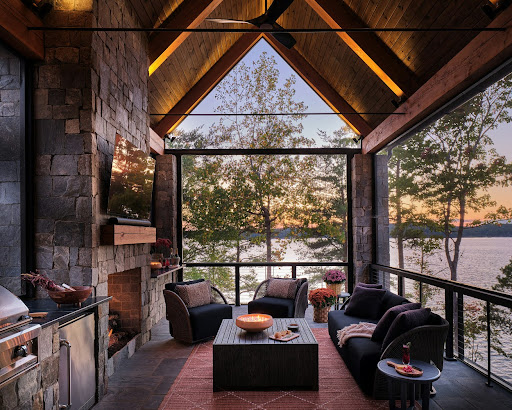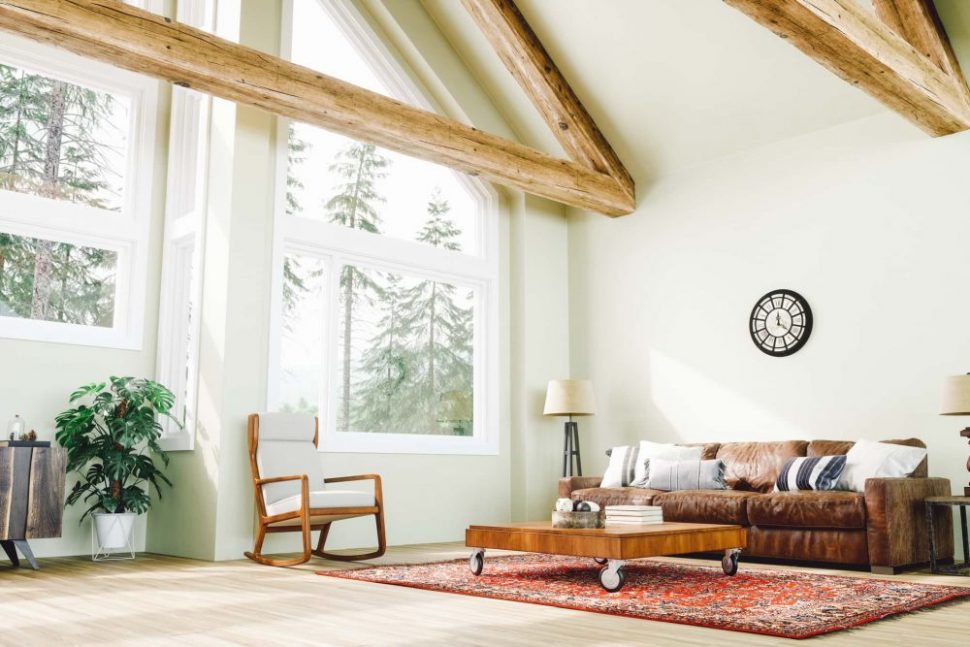7 Kitchen Design Trends to Include in Your Mountain Home
A kitchen isn’t just a functional space in a house –– it is the heart of your home! And designing the look and feel of your kitchen can be an exciting and rewarding experience. Perhaps a remodel can update the aesthetics of your home and can also increase the functionality and efficiency of your kitchen –– making it a more enjoyable space to cook, eat, and entertain!
With the right design and attention to detail, you can create a kitchen that is not only beautiful but also highly functional. Let’s take a look at some of the top mountain home kitchen design trends to help inspire you on this journey!
Kitchen Layout
The first step in designing your kitchen is to choose the best kitchen layout for your specific needs. There are six main kitchen layouts used in design. These include:
- The L-Shaped Kitchen: two perpendicular walls of counter space, cabinets and appliances.
- The U-Shaped Kitchen: a kitchen with three walls of cabinets and appliances.
- The Island Kitchen: freestanding cabinets in the center of the kitchen that may include appliances or functional work areas.
- The Peninsula Kitchen: a connected island. They are ideal for homes that wouldn’t accommodate a freestanding island.
- The Galley Kitchen: two parallel countertops with a walkway in between them.
- The One Wall Kitchen: cabinets and appliances along one wall.
Of these layouts, the Island Kitchen design is arguably the most efficient, especially for an open-concept kitchen with enough space. It provides the added convenience of a large countertop workspace with potential seating options within the kitchen itself. For smaller kitchens, we recommend a U-Shaped Kitchen because of the larger amount of cabinet space and the natural flow of the layout and work areas.
When working with your designer, keep in mind that the most functional kitchen designs incorporate the work triangle principle. The main workspaces in the kitchen are the sink, cooktop, and refrigerator — these should be connected via the imaginary triangle. This allows for whoever is cooking to stay in one general area of the kitchen while cooking to improve accessibility and efficiency.
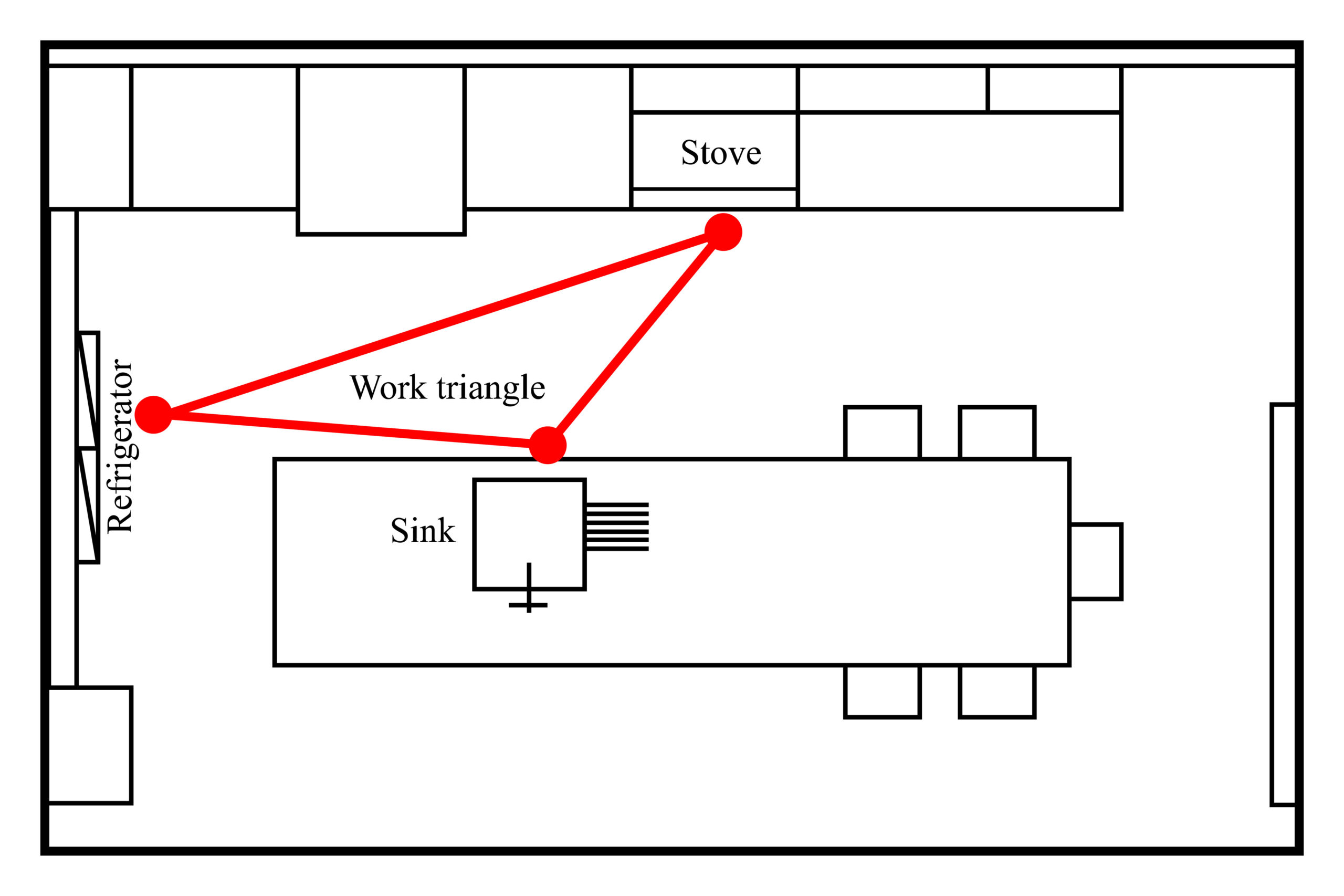
Once you have decided on which layout is going to provide you with the functionality you are looking for, it is time to start designing. Use these seven design trends in your kitchen area to create a space that blends seamlessly with the aesthetics of a mountain home.
1. Organic Color Palette
In design, the use of color is a powerful tool and can have a profound effect on the way a room feels. Some colors, like blues and greens, provide a calming effect, while others, like yellow, add a touch of cheer.
In your kitchen, it is best to choose natural colors to compliment the look and feel of the mountains. These may include deep grays, blues, and browns, while rusty oranges, pastel yellows, and earthy greens can be used to add interest to the design. By using organic colors in your kitchen, you can create a space that feels tranquil and inviting without overpowering the rest of the mountain home.
2. Include Natural Elements
In your kitchen, natural elements can be highlighted to evoke the spirit of the outdoors within the space. Wood, stone, and slate are all wonderful materials to include in any mountain home design.
Adding natural wooden cabinetry or exposing large wooden beams on the ceiling brings a strong rustic feel to the space. Other ways to include natural wood in your design are by using it on your countertops or floors, open shelving, and even wooden paneling on the walls.
Stone and slate are commonly used in the backsplash of a kitchen, as well as on the countertops. If you opt for wooden cabinets, choose a stone countertop to complement them. This creates a balance between elements that does not overwhelm the kitchen with too many competing textures.
3. Blend Indoor and Outdoor Spaces
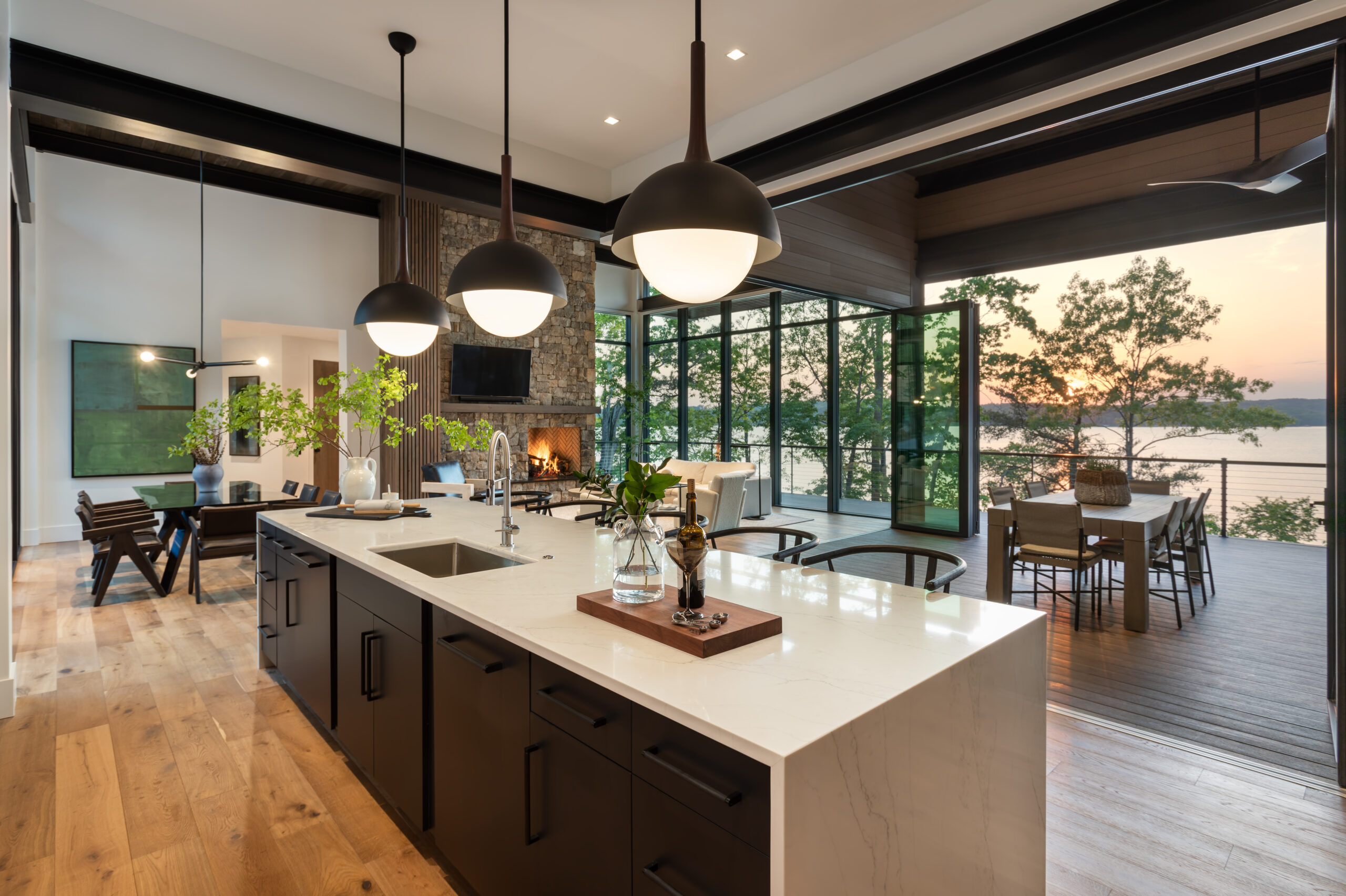
As you know, one of the best parts of a mountain home is how close you are to nature. Take advantage of this luxury by bringing the outdoors into your kitchen design. Windows that open and allow fresh mountain air inside are the simplest way to marry the two spaces. Alternatively, create another kitchen space outdoors with a grill, countertop, and small refrigerator for outdoor entertaining.
If your design plan allows, add doors that directly open up from the kitchen to an outdoor patio or porch. Choose doors that allow a bounty of natural light to enter the room. A unique way to tie the two areas together is to use the same flooring material in both spaces, providing continuity that doesn’t visually break up the space.
4. Use Large Windows
Another way to bring the outdoors into your mountain home is by adding large windows in the kitchen. Use this as an opportunity to frame the mountain views from within your home. Additionally, the bigger frame size will allow for more natural light to enter the space, making it feel larger and more open.
5. Choose Appropriate Lighting
Mountain home views are spectacular, so the last thing you want to do is to take away from them. One way to avoid this is to use simple fixtures with minimal coverings. You can also use recessed lighting to accentuate the parts of your kitchen that you want to bring attention to.
6. Make Appliances a Part of the Design
When designing your kitchen, be sure to make the appliances feel like they belong with the rest of the space. Try making your appliances a statement piece in the design. A retro-style fridge or sculptural range hood can be both a topic of conversation and a focal point in your mountain home.
Another option would be to disguise your appliances altogether. You can place cabinet façades on your refrigerator or dishwasher keeping them out of sight. If you choose these options, be sure to look for integrated appliances that have enhanced ventilation and insulation, so they do not cause damage to the cabinet coverings.
7. Use Features with Rustic Character
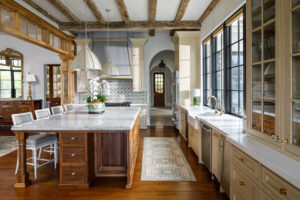
Image Credit: Gabriel Builders
The key to creating a charming mountain home kitchen is in the details. In your design, choose features with a rustic edge. Kitchen faucets and cabinet handles with a unique finish, such as matte black or copper, can add interest to the overall design and emphasize the mountainesque feel you are looking for. You may also choose to incorporate a large farmhouse sink for additional charm and added functionality. Consider these rustic features as a way to add a personal touch to your overall kitchen design.
Discover Mountain Homes at The Cliffs
With a custom home build, you have the flexibility to choose the location, design, and finishes that suit your tastes and budget. From the layout and floor plan to the materials and finishes, every aspect of the home, including your kitchen, can be customized to suit your needs.
At The Cliffs, we offer a variety of homeownership opportunities, including homesites waiting to be developed. Our Real Estate Sales Team can help you find the perfect homesite with picturesque views of the surrounding mountains. Then, simply choose from our Preferred Builders Program to find a trustworthy builder capable of turning your vision into a reality! Or work with our Built For Sale design team who will help design the kitchen of your dreams!
If you are ready to find your place at The Cliffs, we invite you to browse our homesites in all seven of our exclusive communities or simply contact our offices by clicking the button below.
This piece was originally written in July 2020 and refreshed in February 2023.

