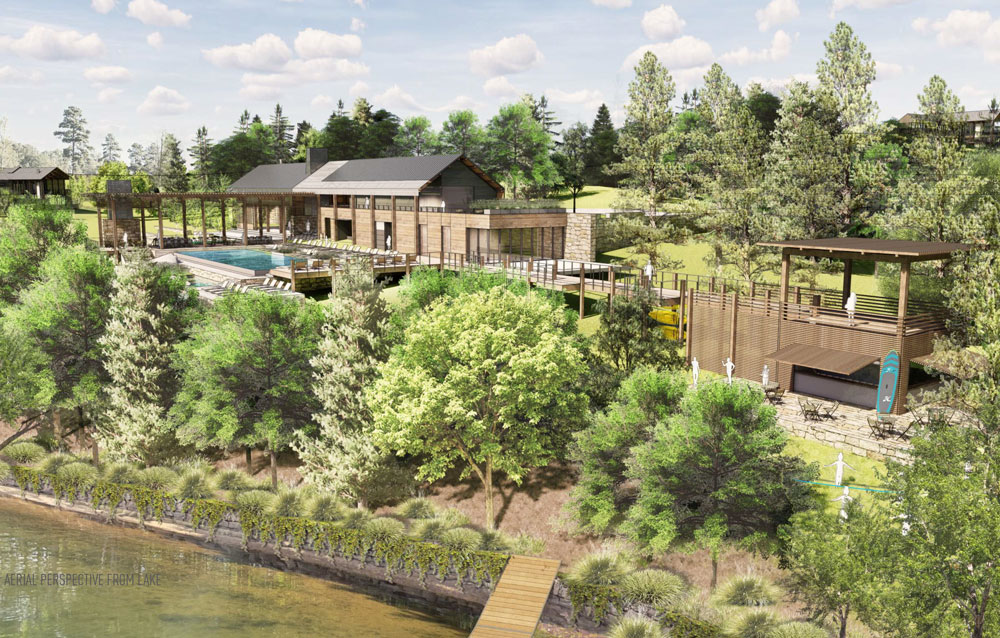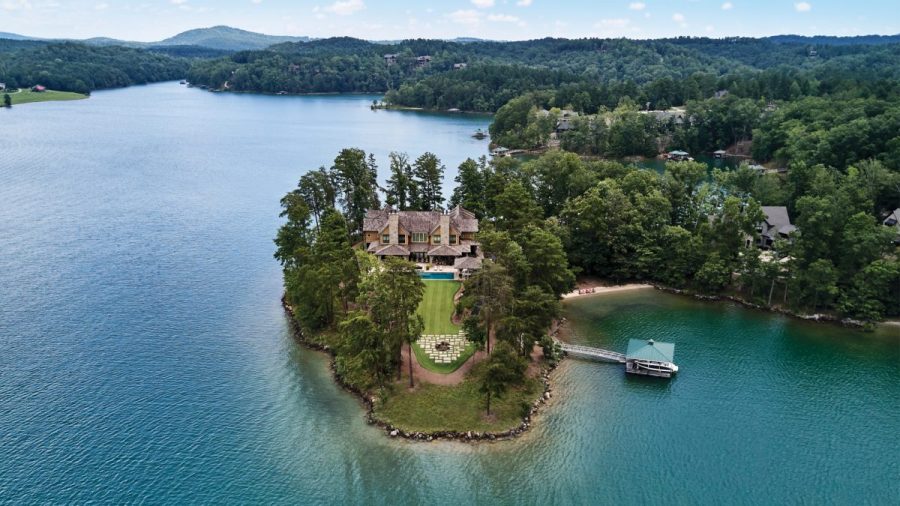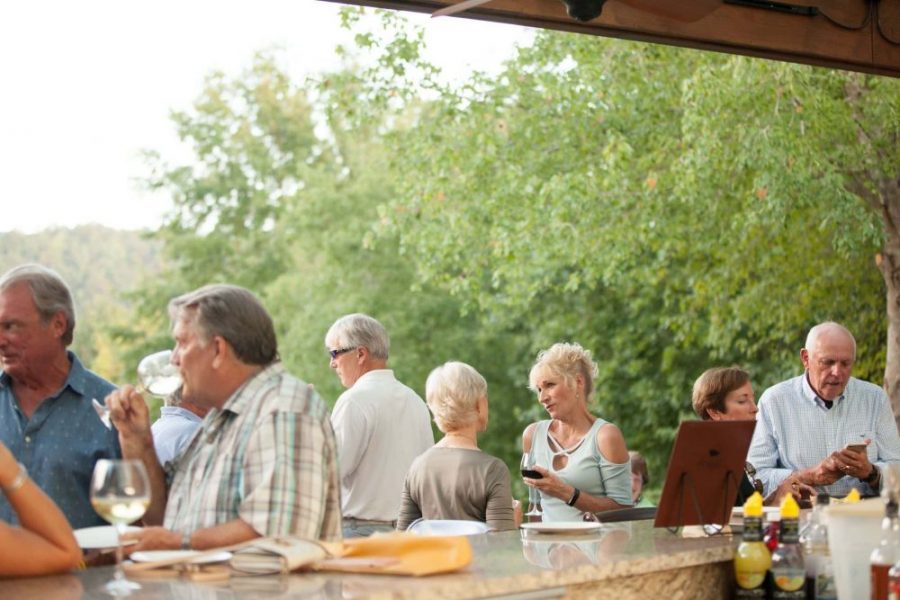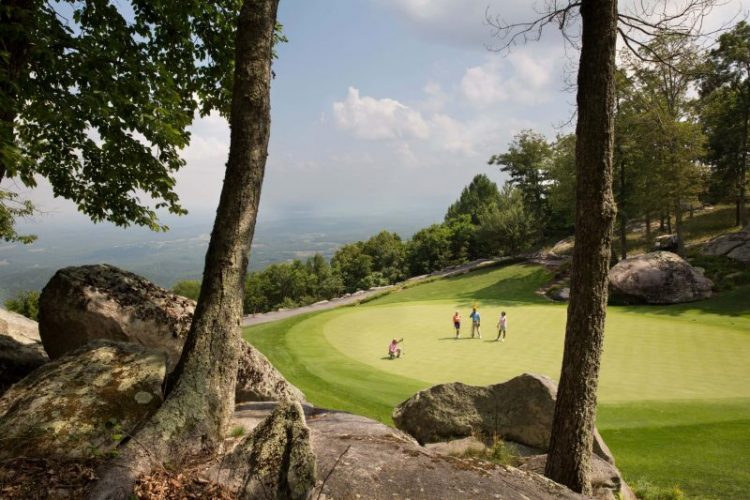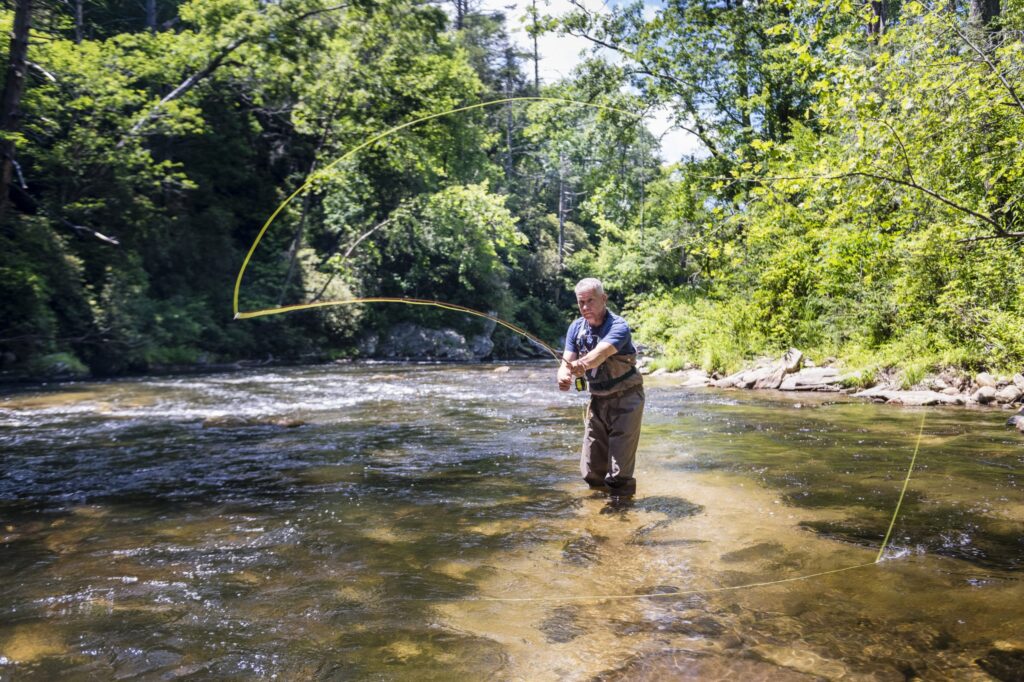Progressive architecture engages natural beauty at Keowee Springs.
The project is barely underway, but Mother Nature has already done half the work. And that’s exactly the point, according to Mark Permar, lead planner for a dynamic new amenity complex at The Landing, a development within The Cliffs at Keowee Springs.
“One of our core values, when advancing a project vision, is to design with nature,” says Permar, gazing over the soon-to-be jobsite, a prime peninsula along a coveted stretch of Lake Keowee shoreline. With a stunning backdrop for The Landing’s amenity project already built in, “we are focusing on progressive architecture, an honest design that engages this natural setting.”
More than simply building the what, the project team is striving to connect with the where, explains Permar, who is principal of Kiawah Islandbased Permar Inc. and a team member in several proposed new amenities at The Cliffs.
“What we are planning for this site — a pool, a gym, a variety of gathering places — isn’t that unusual,” he says. “How we conceive these spaces, in this specific location, will be the huge differentiator.”
To make the most of what Mother Nature has provided, The Cliffs turned to Lake|Flato Architects. Based in San Antonio, Texas, the design firm believes a building should be rooted to its particular place, responding in a meaningful way to its natural surroundings.
“Our work has always focused on learning from and responding to the environment to blur the line between buildings and landscapes, indoors and out,” says Graham Beach, AIA, of Lake|Flato. “We see architecture as a tool to connect people and communities to unique places, landscapes, and natural environments.”
While the amenity project at The Landing is still in the conceptual phase, a few details are somewhat definite. The design team envisions one principal structure comprising flexible social spaces, both inside and out, along with a fitness room and multiple swimming pools — including a splash pad — as well an adjacent amphitheater. A boardwalk could lead to a bait shop, more gathering spaces, and a private dock, making the complex accessible via boat.
Site analysis has been intensive. The design team studied everything from wind patterns to the path of the sun to determine each structure’s ideal orientation to make the most of cooling breezes, natural lighting, and passive solar heating.
Early renderings anticipate a progressive structure that marries the architecture to the topography. Composed of a low-slung gable roof on a stone base as you approach, the building acts as a threshold, opening up to the pool deck and more natural lakeside environment beyond. An abundance of window and a series of wood pavilions linked by boardwalks provide constant connection to the exterior landscape. Incorporating local, natural materials throughout further roots the building to its setting.
“WE SEE ARCHITECTURE AS A TOOL TO CONNECT PEOPLE AND COMMUNITIES TO UNIQUE PLACES, LANDSCAPES, AND NATURAL ENVIRONMENTS.” — Graham Beach, AIA, Lake | Flato Architects
“The building will be woven to the lay of the land, designed to subtly snuggle into the slopes,” says Permar, noting the overall amenity will incorporate a spirit of simplicity. “The idea is straightforward design elements.”
An emphasis on sheltered-but-open spaces will blur the lines between what’s inside and what’s out. Adaptable structures will be designed to adapt to varying conditions throughout the day — and from season to season — with operable walls, sliding panels, fireplaces, and discreetly integrated heaters.
The 24,000-square-foot project includes traditional clubhouse spaces for social gathering, dining, children’s activities, and fitness, “but we consider these spaces as graceful, welcoming shelter rather than buildings or rooms,” Lake|Flato’s Beach explains, noting that only 4,200 of the proposed square feet are conditioned. “People will feel comfortably protected from the hot sun in summer — and from cold winds in the shoulder seasons — while always feeling engaged in this remarkable site and landscape.”
The Landing’s proposed gathering spaces focus more on the outdoors than in — because that’s what people do, too.
“Even in traditional clubhouse settings, people are pulled to the edge of the building,” Permar says, noting they gravitate toward porches, patios, and gardens, “so we want to amplify that. There’s a sweet spot between indoor and outdoor spaces, and this peninsula at The Landing is a beautiful location to push those limits.”
Expect a few pleasant surprises. The swimming experience, for example, could transition from a classic pool setting adjacent to a series of smaller, more intimate pools and, ultimately, to a swimming hole in Lake Keowee.
“We want contrast in how people engage with water,” Permar says. “It’s aspirational.”
Evolving the amenities within an existing community means asking members a lot of questions — and listening closely to the answers — in order to meet, indeed exceed, expectations.
“Our goal is to create an amenities package for every community that emphasizes a diverse set of activities,” says Rob Duckett, President at The Cliffs. “We want to provide a variety of opportunities to fill the day doing something fun while developing relationships with family, friends, and other members.”
Every community within The Cliffs has its own personality, so every facility does, too. And that’s by design.
“The Landing [amenity complex] will have its own identity — a little more modern, with progressive design elements,” explains Duckett. Expect a more peaceful ambiance, a bit of a retreat atmosphere, compared to Keowee Springs’ rollicking Beach Club. “With its emphasis on covered, open-air spaces, people will enjoy the outdoors but still be protected from the elements. This is going to be a popular gathering spot.”
While a groundbreaking date isn’t yet set, the design team is working with a sense of urgency. “We can’t wait to finalize plans and get started on this project,” Duckett says.
“THERE’S A SWEET SPOT BETWEEN INDOOR AND OUTDOOR SPACES, AND THIS PENINSULA AT THE LANDING IS A BEAUTIFUL LOCATION TO PUSH THOSE LIMITS.” — Mark Permar, Principal, Permar Inc.
This story was featured in Cliffs Living magazine. To read more stories like this one and learn more about The Cliffs, subscribe here.

