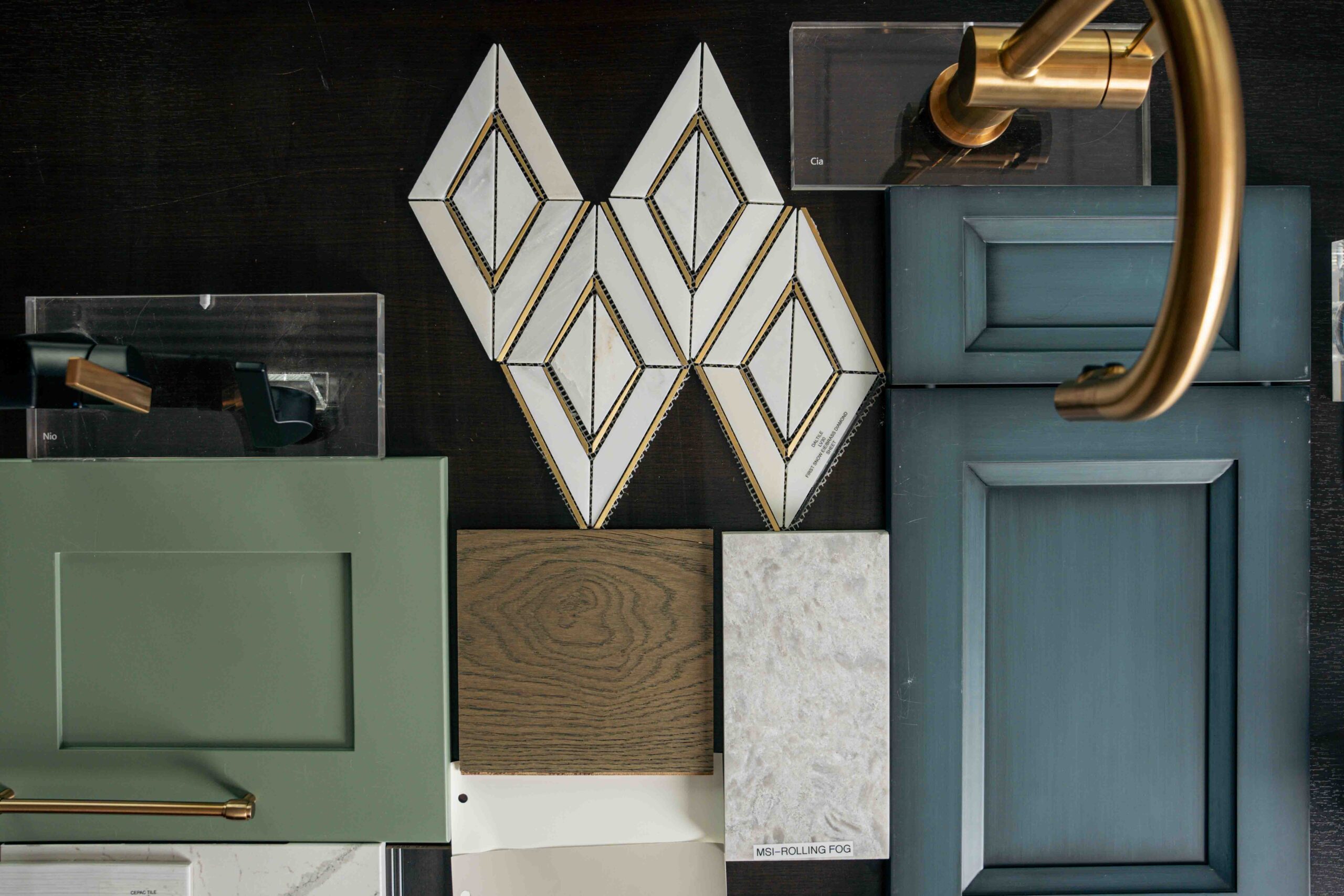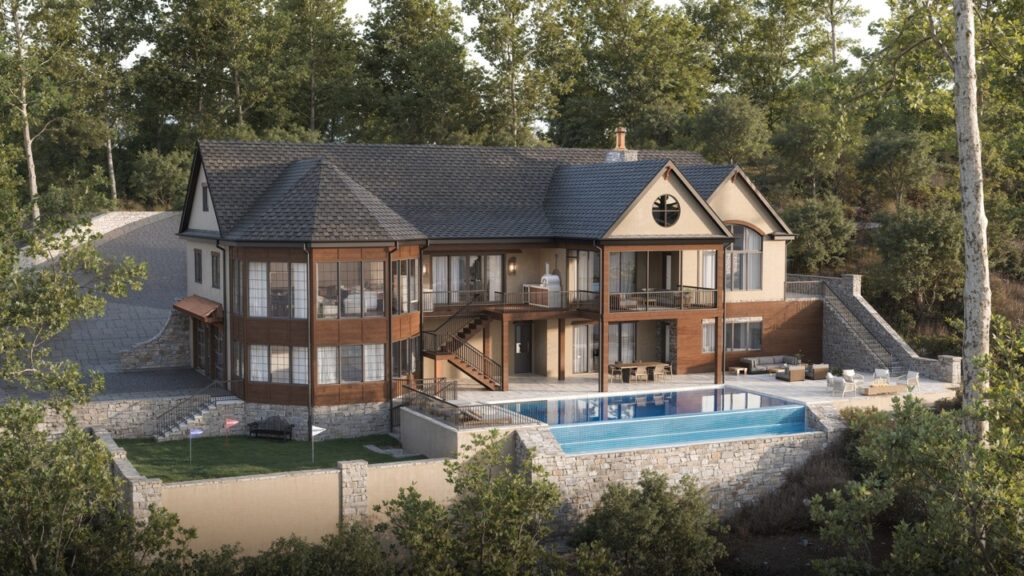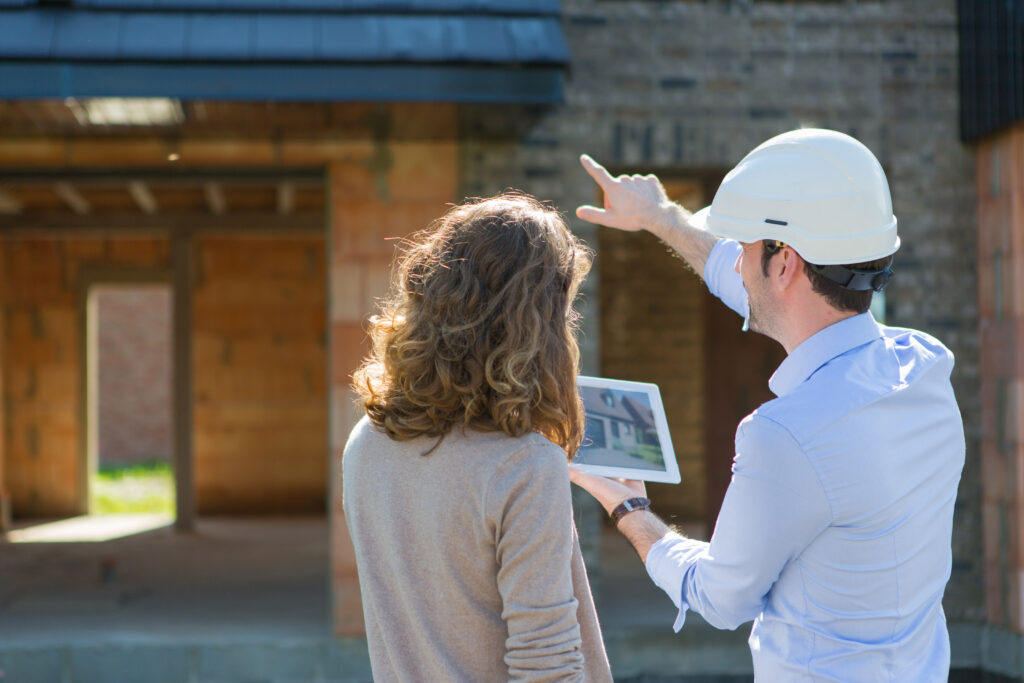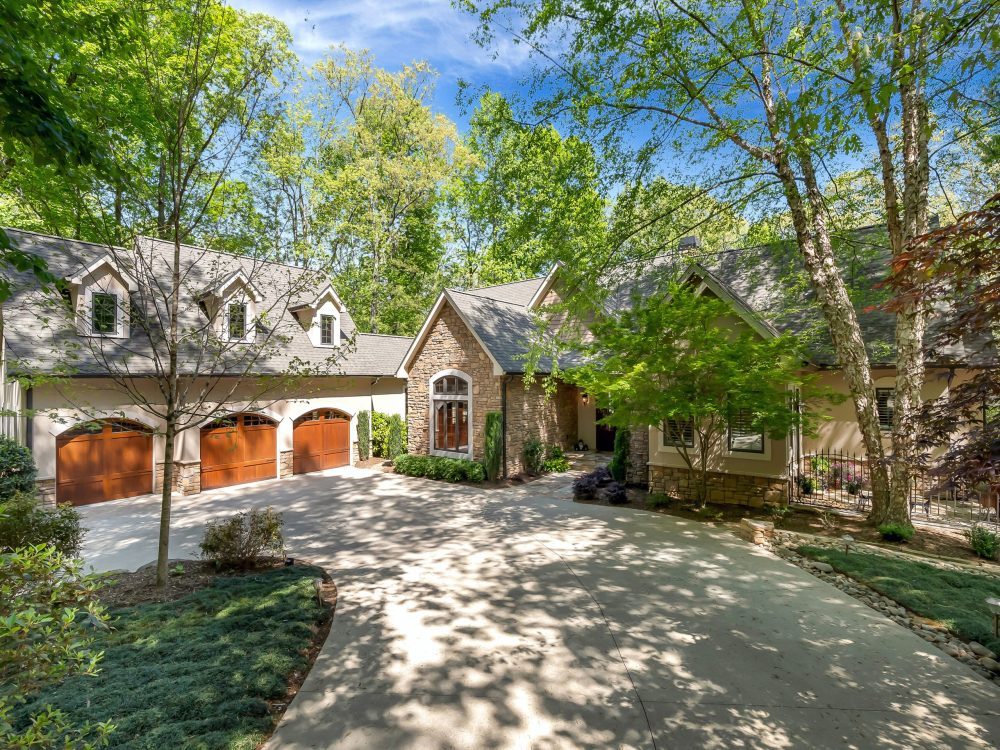New members partner with builders to bring their vision of the perfect home to life
There are many ways to make a house into a home—from simple updates and unique touches, to the ambitious act of creating from the ground up. In this story, we give you an inside look at the different experiences of three families that culminated in a shared result: beautiful homes at The Cliffs.
FROM LOT TO LIVING: THE GRANATO FAMILY AND GABRIEL BUILDERS
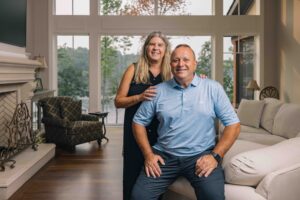
When Jerome and Dawn Granato envisioned an open-concept home on the water, they certainly had more in mind than a simple sketched square—but that humble beginning has led to a beautiful home at The Landing at Keowee Springs.
“When we first sat down with our architect, Richie Martin, he said ‘OK, what are you thinking?’ and we looked at him with blank faces. So he grabbed a pen and drew a square, then added a rectangle for the roof, and we said, ‘that’s a start,’” laughs Jerome Granato.
Having spent time in communities in Virginia and on Lake Ontario, the design-oriented couple knew what they wanted in a house, but Gabriel Builders helped them corral their ideas into a highly functional home that doubles as a hospitable getaway. “[Back home] we were used to steep stairs going down to the water,” adds Granato, “and what sold us on the lot was the nice gentle slope—our builder called it ‘mountain flat.’ We’re on a peninsula, so it’s almost like being on a little bay. It’s very calm. We love the summer sunrises in the morning, and smoke on the water in winter—and you can look across the street and watch the sunset, too.”
The Granatos visited Gabriel Builders’ Design Center, and fell in love with the kitchen and its French Country style—which also complemented their initial layout idea of being able to walk in the front door into the great room and look straight throughout toward the lake. “We wanted an open floor plan, with sliding glass doors that disappear into the walls and a big screened-in porch area with a little office off the kitchen. They call it a ‘keeping room,’ or a place to keep your guests—which we later learned was a Southern thing,” smiles Granato. “Those were key elements that steered the house design, and the result is transitional: French Countryside to Modern.”
The couple moved in January 2023, but they’ve already played host to many visitors, including their twin daughters, who love the pool and pavilion in the backyard. “We like to entertain, we love to cook, so a lot of thought went into the design of the kitchen, because it is the heart and soul of the house,” reflects Granato. “We wanted a nice big island where we could all gather around and cook and have wine. Our whole intention of building the house this way was so that
friends and families would come to visit and stay.”
RESALE HOME REIMAGINED: THE BERGER FAMILY AND ALAIR HOMES
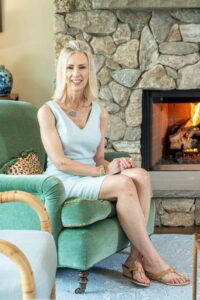
When you’re an interior designer by trade, you’re blessed with a gift: the ability to see the potential in any property to truly shine. That spark of imagination is exactly what lit the way forward for Bradley Berger when she first saw the home she and her husband, Bruce, bought in The Cliffs Valley.
“The house was in major need of an update, in every single way,” reflects Bradley. “But I’m a designer, and I immediately saw that the layout was perfect and the view was gorgeous. It just needed a little love and landscaping work. Within 15 minutes, I knew exactly what I was going to do to transform the house—and Bruce put his faith in me.”
After selling their home in Connecticut, the couple was thrilled for warmer weather at The Cliffs, where they could still be in the same time zone as their three boys in New York City. To apply their renovation ideas to the property, they brought on Alair Homes, which turned out to be a fantastic long-distance partner in the redesign process. “Every wall was either skim-coated or wallpapered, and every door was replaced. New kitchen, new bathrooms, some new windows, and we replaced the ceramic tile in the kitchen with wood flooring.”
Alair Homes even convinced Bradley to tear out the old fireplace and build her dream living room, rather than waste money on updating an outdated design. “That was great advice, because it’s the type of thing you never would do after you’ve already moved in,” laughs Bradley, who was shocked at first, but grateful for the stunning result. “I trusted them because they’re a really good builder.”
The Bergers have spent a lifetime collecting art and antique prints, including etchings from the 1900s that were done by her great-grandfather. The artwork adds a unique touch throughout the home, especially in the unexpected addition of a multiuse study and library room. It was Bradley’s idea to transform one of the “his-and-hers bedrooms” into an office for Bruce.
Even when dealing with the unexpected, like having to replace windows, Bradley remains firm: “Was it worth it? 1000%. It’s more economically advantageous to renovate in this current market. It’s simply faster and less expensive, and there are some great houses on the market where the views are stunning. This is a beautiful property. We just love it and The Cliffs Valley.”
FROM SPEC TO SPECTACULAR: THE SCHREDER FAMILY AND CLIFFS BUILDERS
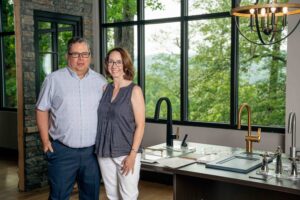
For Mike and Peg Schreder, simplicity is a beautiful thing—and the new semicustomization option offered in the Wildwood neighborhood at The Cliffs at Walnut Cove was a perfect match for their lifestyle and aesthetic.
“We discovered Asheville when we were moving down to Florida from Pennsylvania,” says Mike Schreder, who enjoyed the Ski Chalet-style of Park City, Utah, with wife Peggy for years. “Outside, we like the mountain aesthetic—we love the timbers, and the stone fireplace on the back deck. But inside, we knew we wanted something more modern and formal, with warm colors, deep blues, Chicago brick on the fireplace.”
The design process with Cliffs Builders was easy and fast. “You have a few options of floor plan, and you can’t change the footprint, or the foundation—but inside, you can go nuts,” laughs Schreder. “So being semicustom, it’s more manageable. You’re not looking at an infinite number of choices. We chose the four-bedroom model, because we wanted the additional flexibility to convert that fourth bedroom into more of a lounge.”
The couple quickly found common ground with Heather Zaragoza, Cliffs Builders’ intuitive interior designer, as well. “We’re usually good at doing our homework, so we showed up with all of these photos from magazines or online. I had one picture of these lantern lights that I was obsessed with. We were there for a few days, and once [Zaragoza] got to know us and what we were looking for, she started pulling up ideas as we were talking, making quick decisions—it was very productive.”
The result is a home that is rustic outside, with rich depth, color, and personality inside. A stone fireplace, deck and screened-in porch give coolness and light, and indoors, moodier tones, brass accents, black staining in the kitchen and leather furniture in the lounge draw you into intimate conversations where the baby grand piano feels right at home. “Our goal was for it to not look like a brand new house right off the bat, but to have some character and coziness right now,” adds Schreder.
In addition to cooking and entertaining, which the couple love to do, Mike is looking forward to getting his tools out of storage and adding his own handmade elements to the home. “I like to work with wood, so we’re actually planning to build the shelves in the library and pantry cabinets ourselves, and in one of the bedroom closets. We have lots of projects that we’ll be doing on our own.”
This story was featured in Cliffs Living magazine. To see more stories like this one and learn more about The Cliffs, subscribe here.

